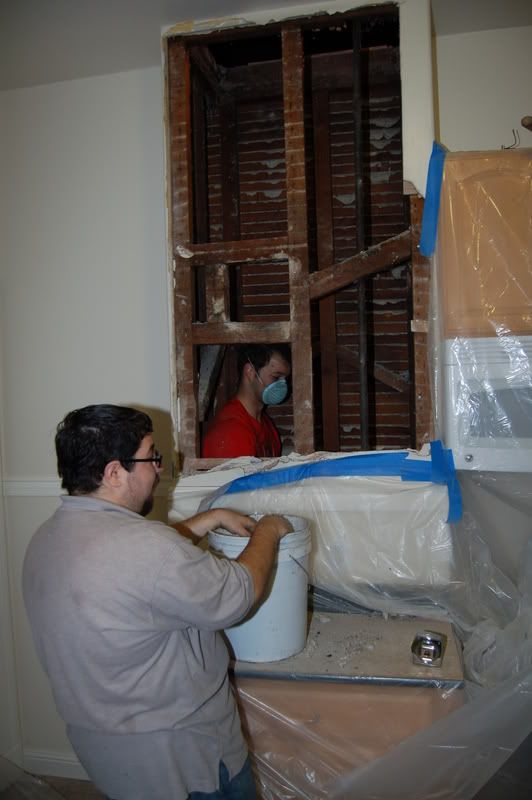So it begins...
A quick background:
My 2 brothers and myself have purchased a 2 unit Victorian house in the "Western Addition" of San Francisco, AKA North of Panhandle. Over the next 12 months, we plan on completely renovating the building. In addition to the top to bottom makeover, we will be adding a garage, and a new living room for the lower unit.
This blog will be updated as different projects in the House begin to take place.
Don't expect a hole lot of writing from me... Its not that I completely hate writing (only mostly) it's that I am not any good at it, and it takes too much time to write detailed explanations.
So, instead of text, this blog will Mostly consist of pictures... (insert some sentence about 1000 words per picture here)
So to being, here are some pictures of the interior of the 2nd floor unit.
I don't have any exterior shots yet, but if you want to see it, use Google's street view. The address is 639 Central Ave, SF, CA.. (Its directly to the right of the big green house)
Interior:
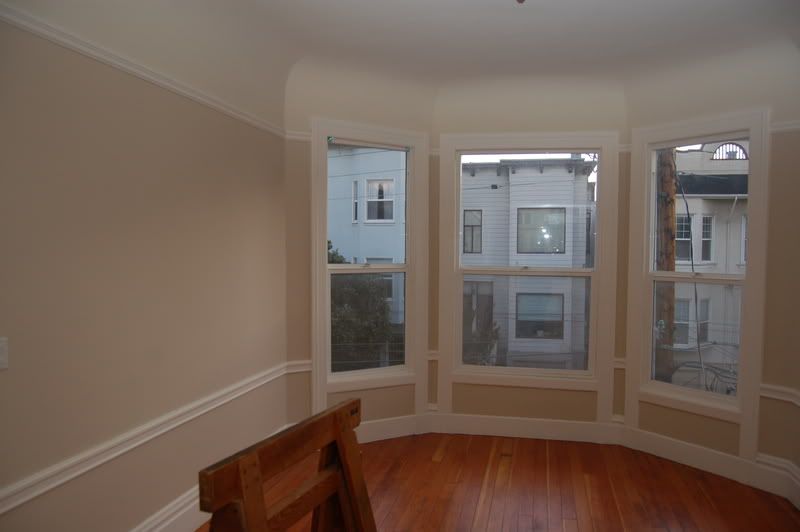
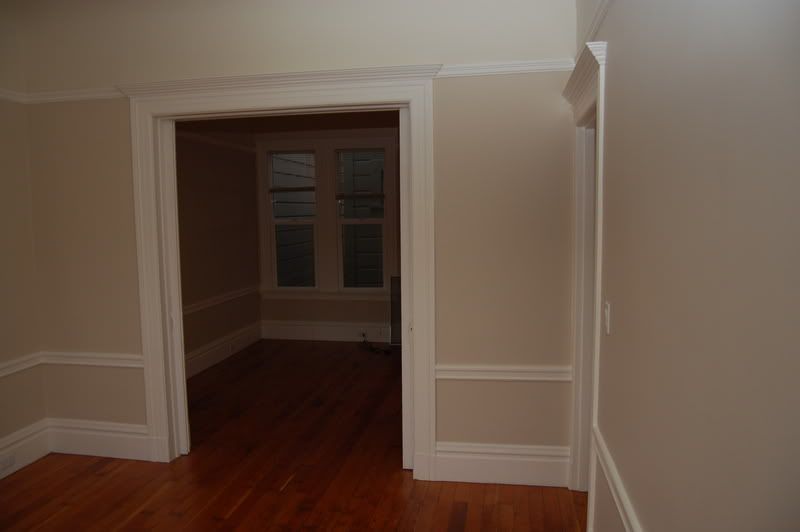
^^^Bedroom 1 (Front of House)
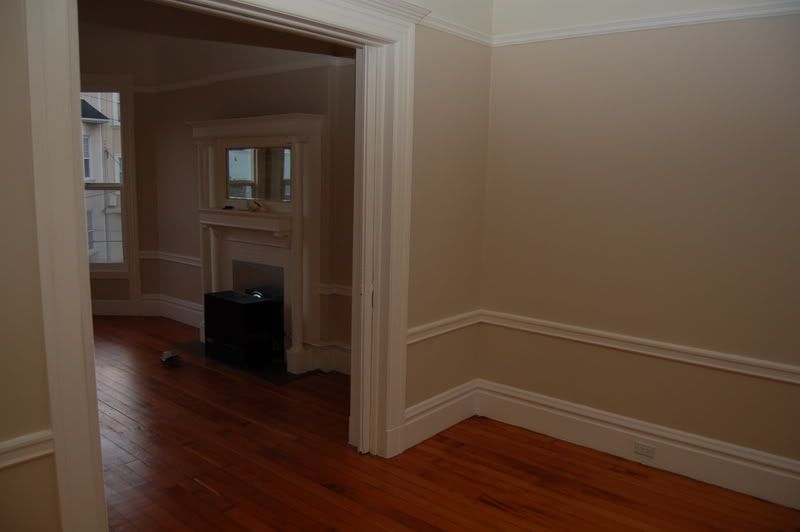
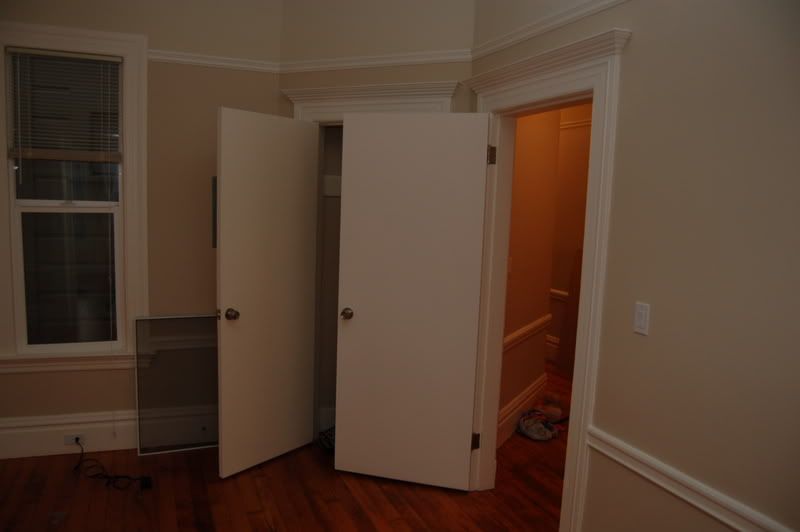
^^^Bedroom 2 (Center Of House)
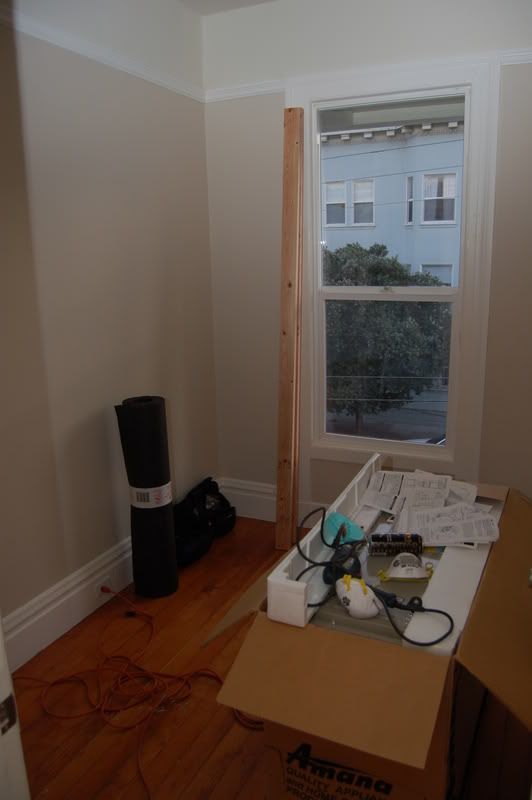
^^^Office (Front of House)
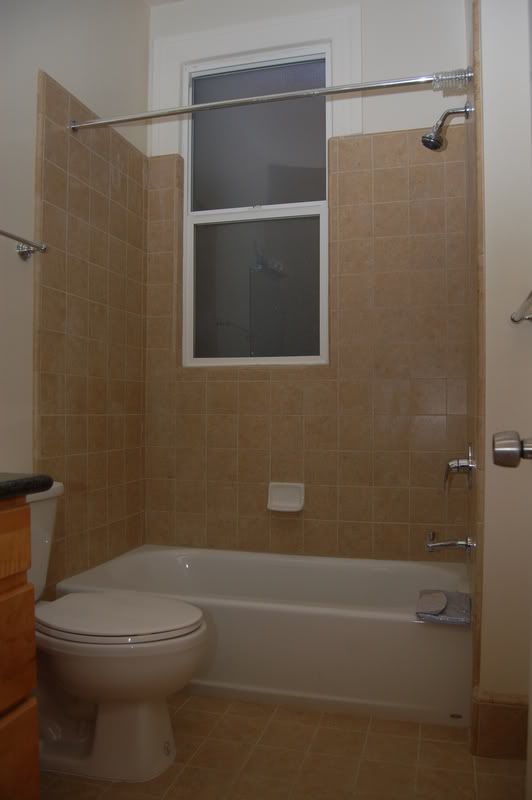
^^^Bathroom (Center of House)
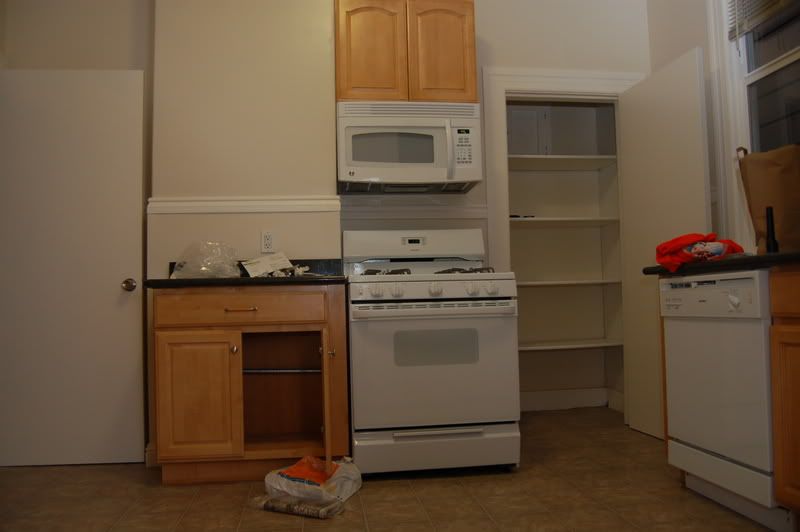
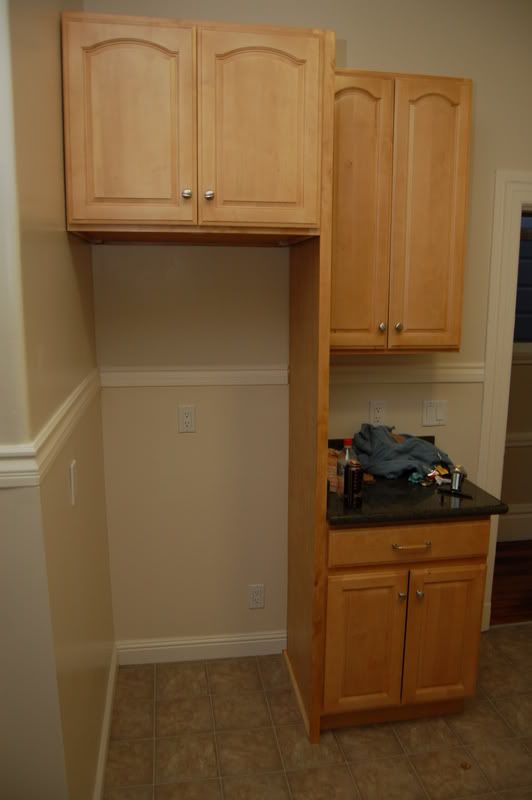
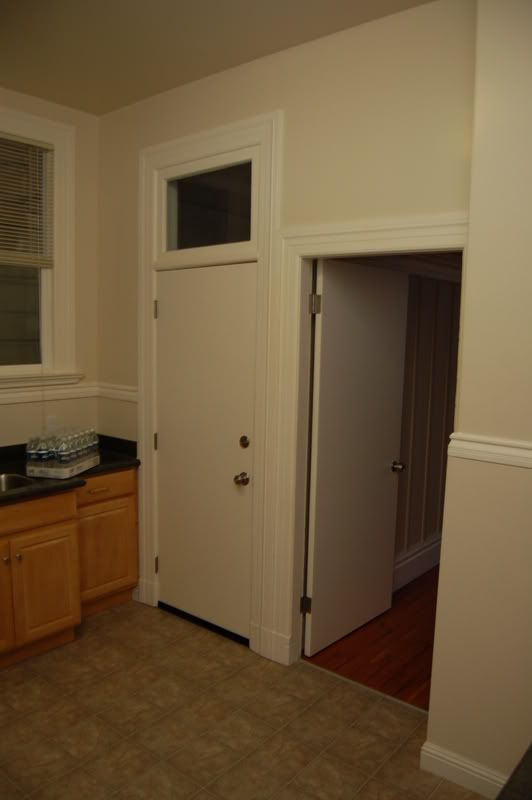
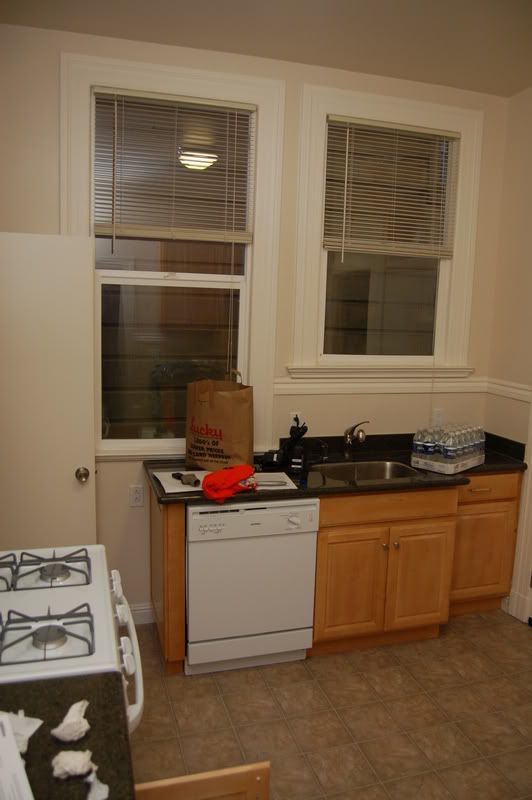
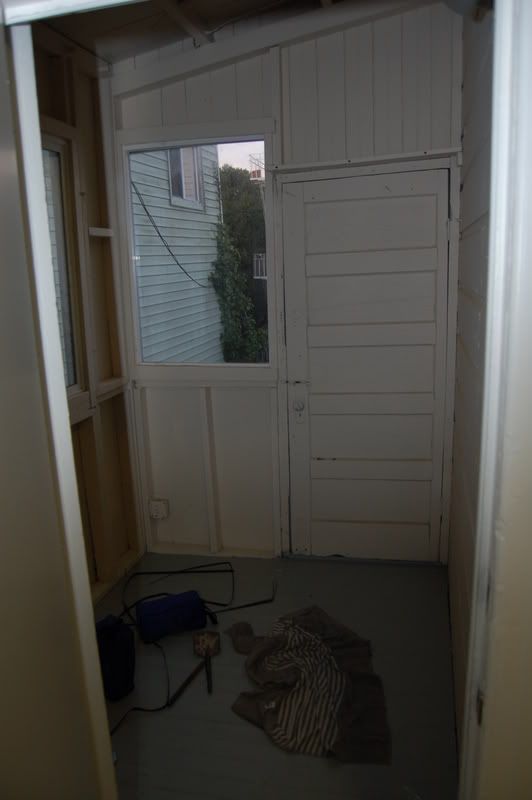
^^^Kitchen (Center/Back of House)
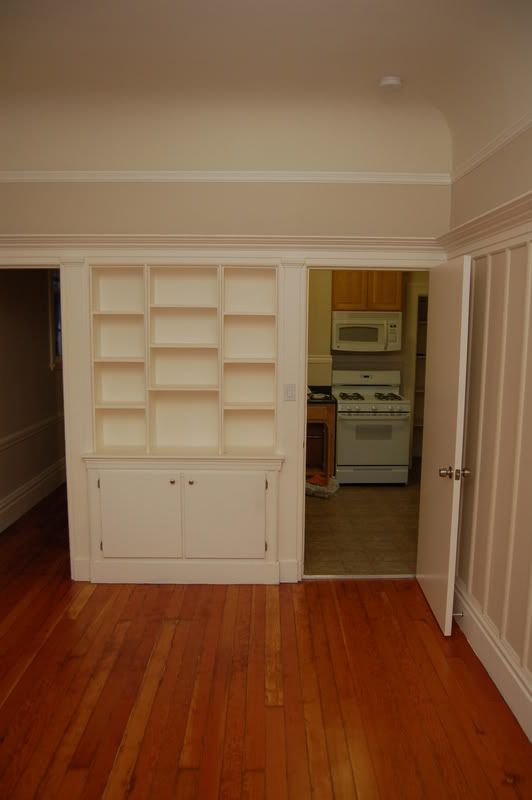
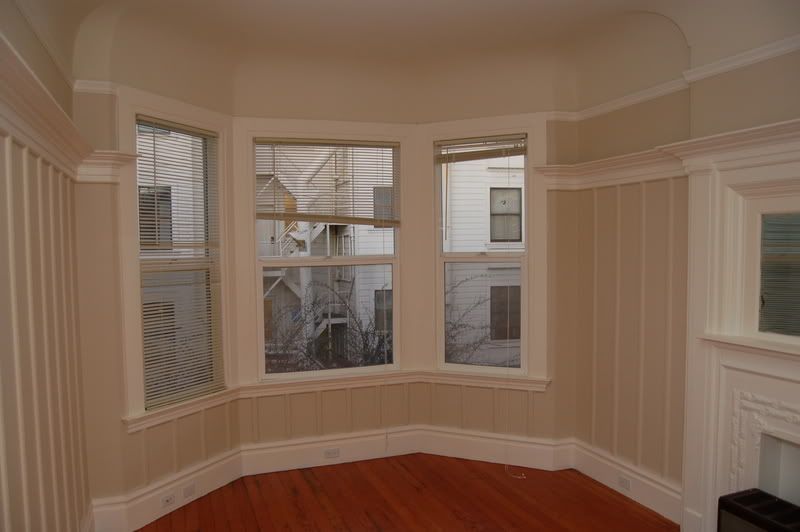
^^^Dining/Living Room (Back of House)
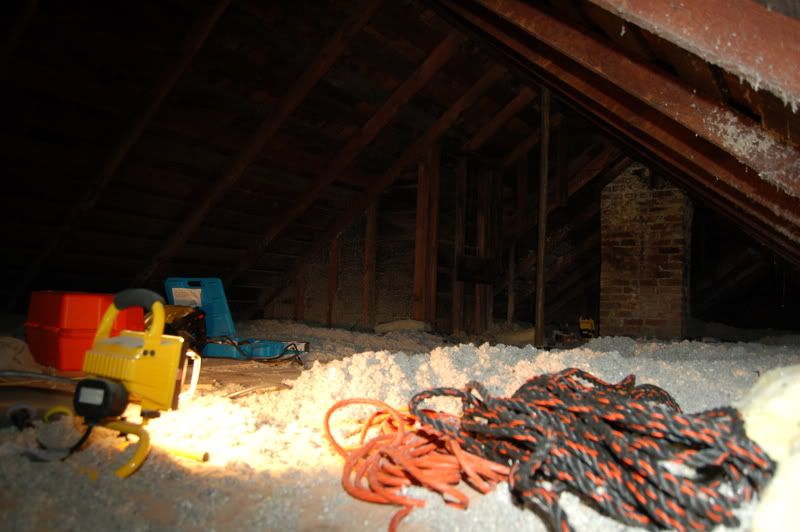
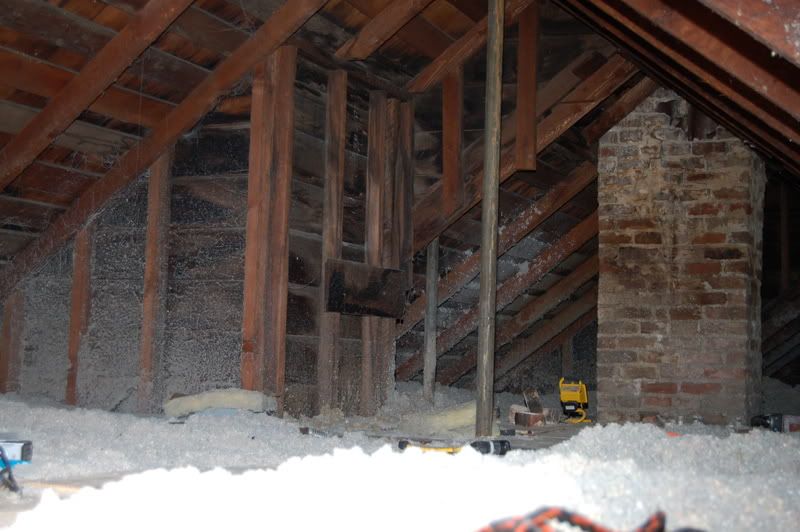
^^^Attic (Top of House)
THE FIRST PROJECT
Chimney Demo:
The first project was to demolish the unused chimney in order to move forward with the install of central heating.
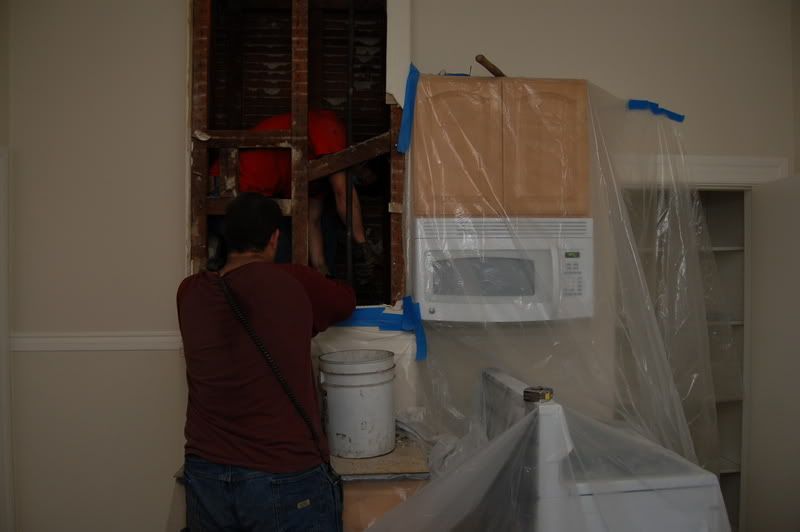
^^^^^This is day 2... On Day one we took the chimney down through the roof to the attic floor, then patched the hole.
Day 2 consisted of demolishing from the attic floor to the 2nd level's floor
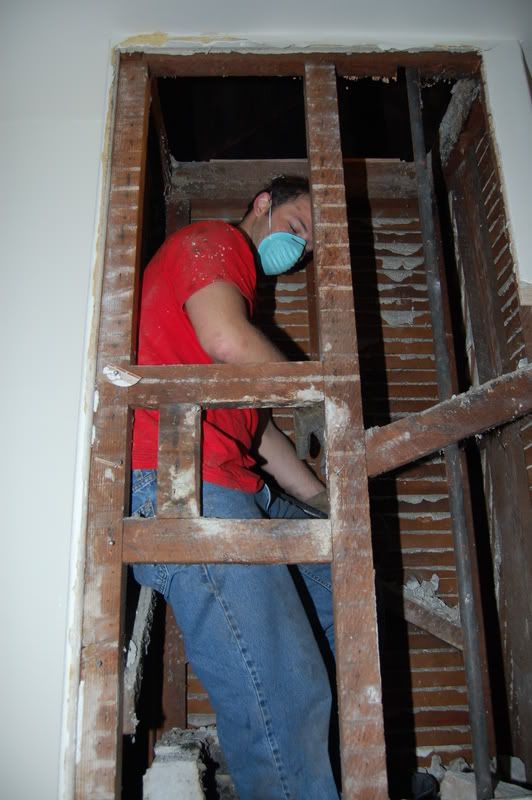
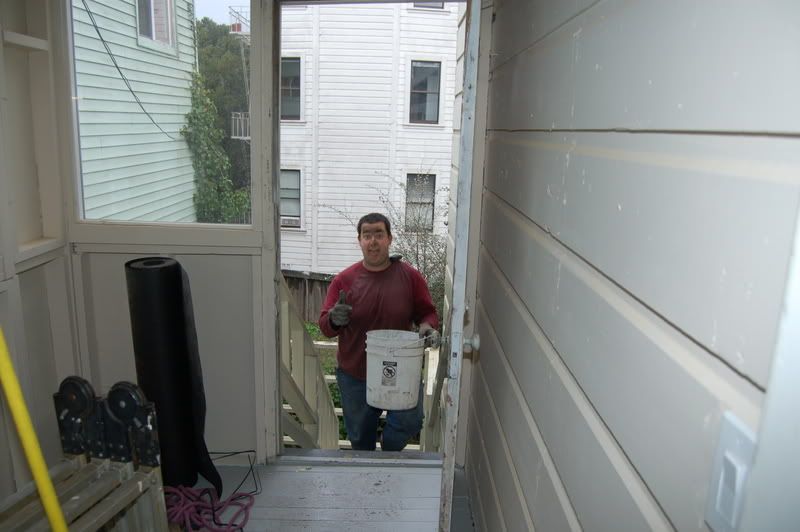
^^^The only way to remove the bricks was to bucket them down the stairs to the back yard... With a little help it didn't take too long to finish.
