This is the front of the house.
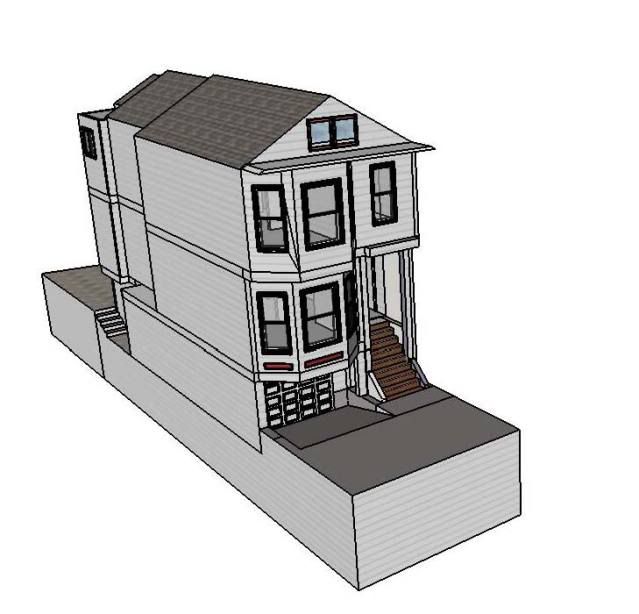
This is the back of the house.
I haven't modeled the back stairs, and I forgot two windows for the lower pantry.
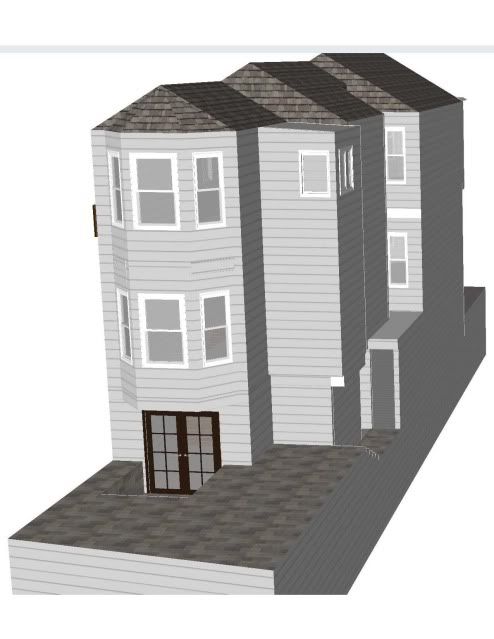
This is the Floor Plan for the upper unit.
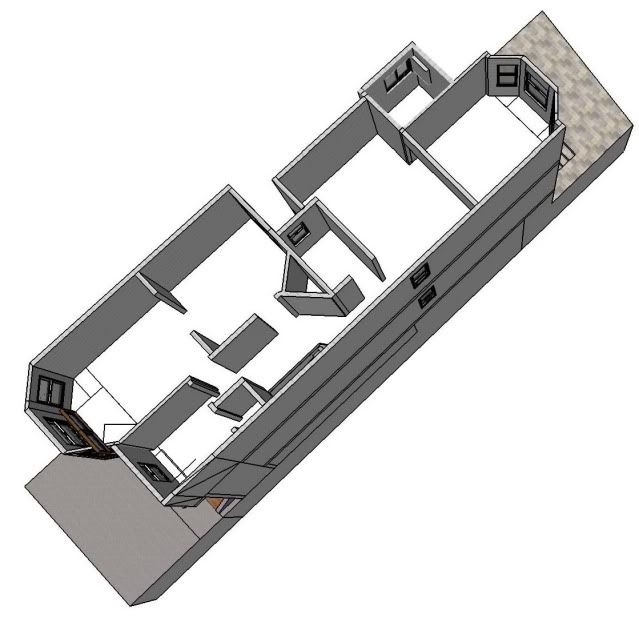
The Floor Plan for the lower unit...
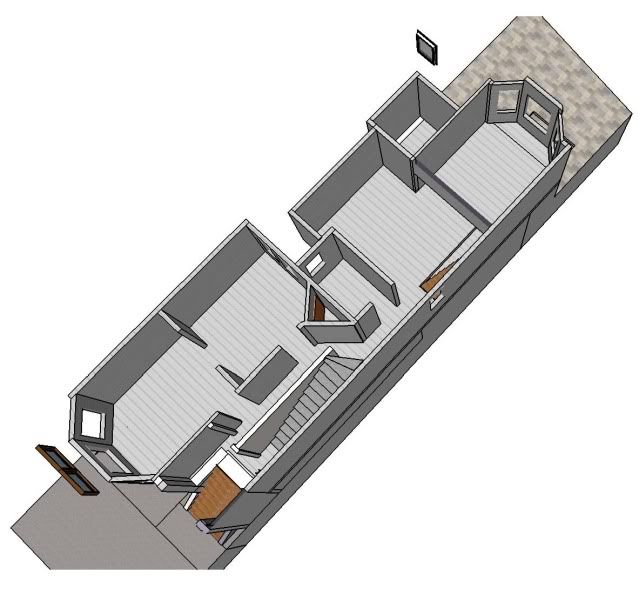
And the basement....

Here is an X-Ray view, and a Wire Frame view.
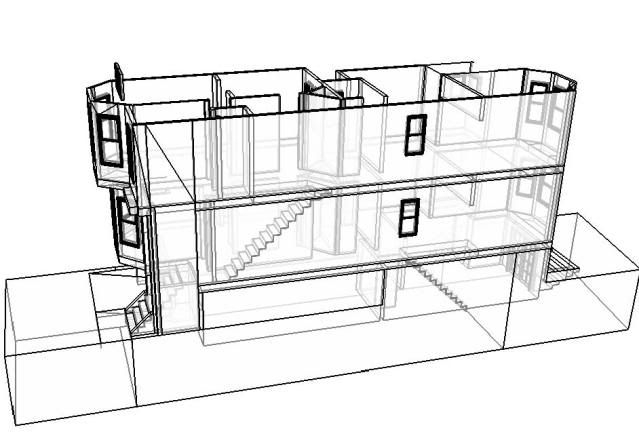
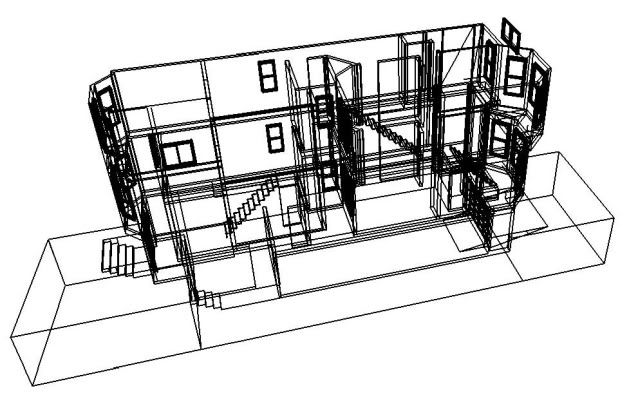
No comments:
Post a Comment