We need to determine this so we can place the lighting.
These photos will show the general layout of the kitchen along with the 4" can lights we plan on using.
Enjoy...
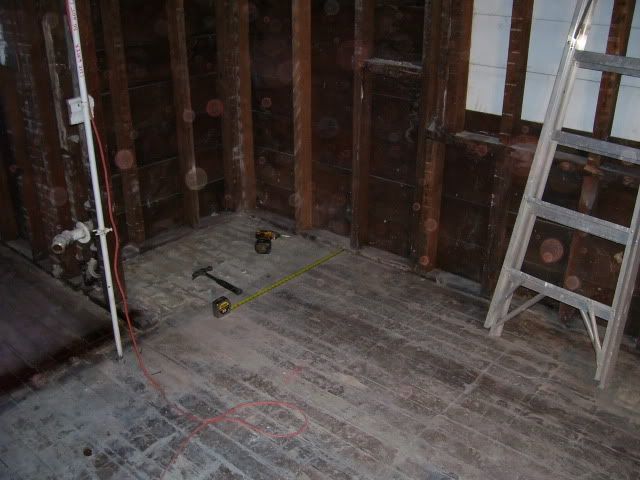
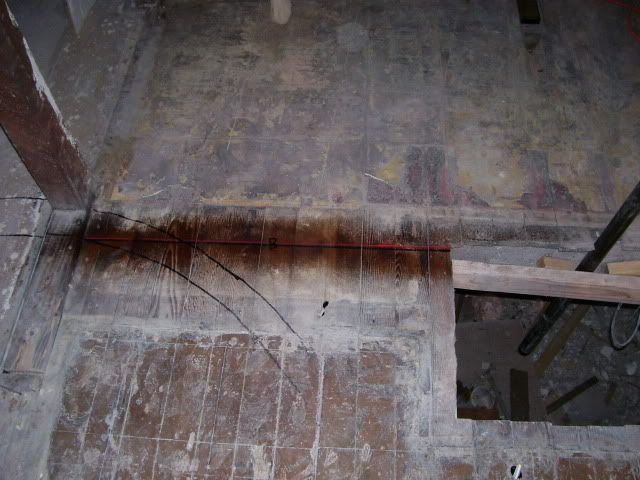
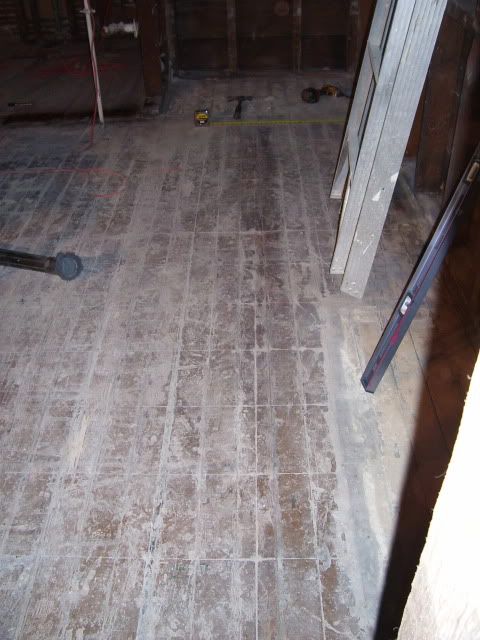
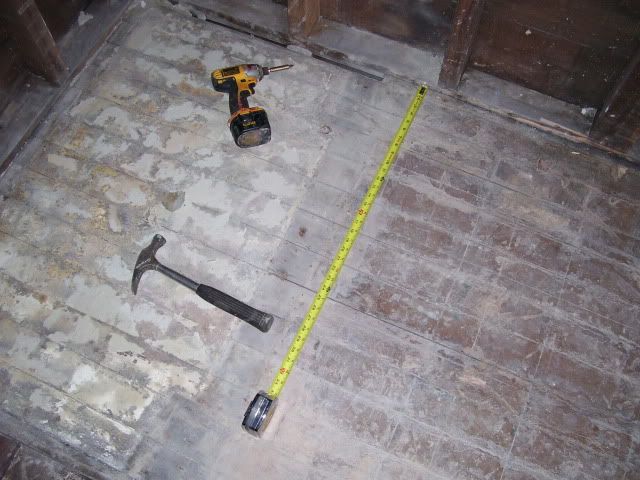
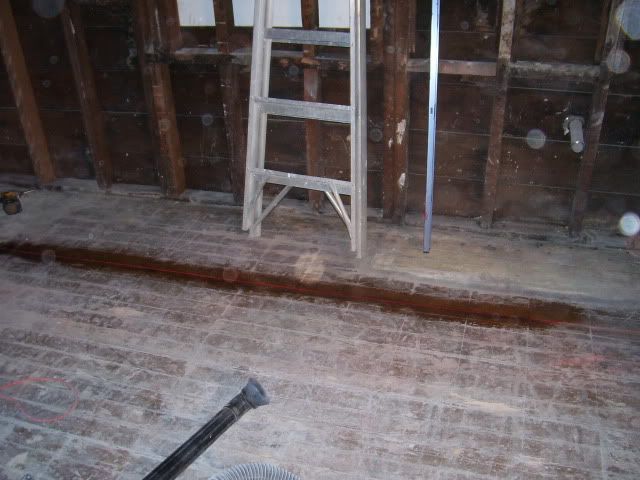
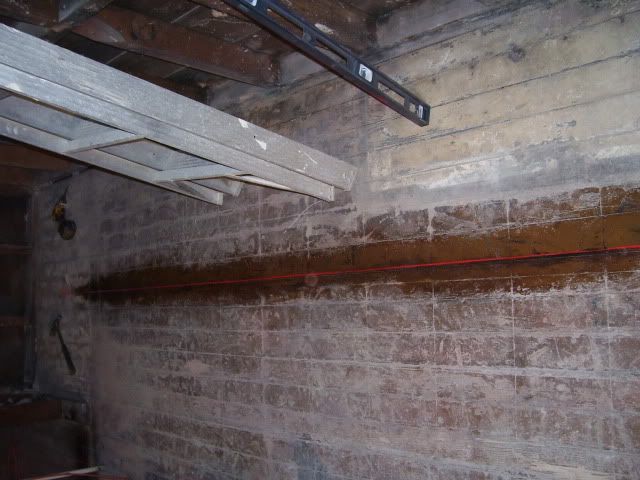
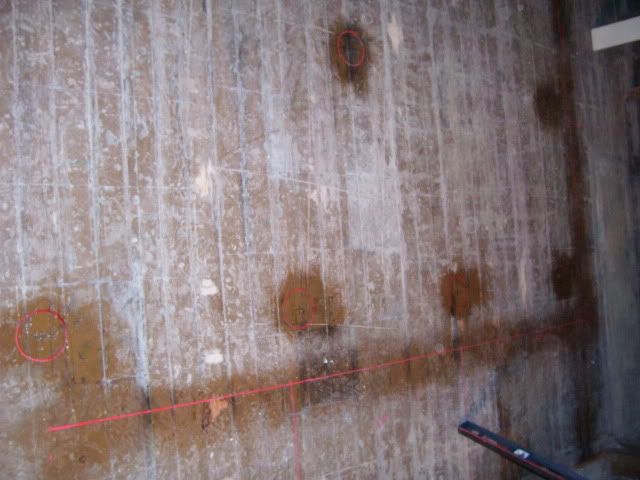
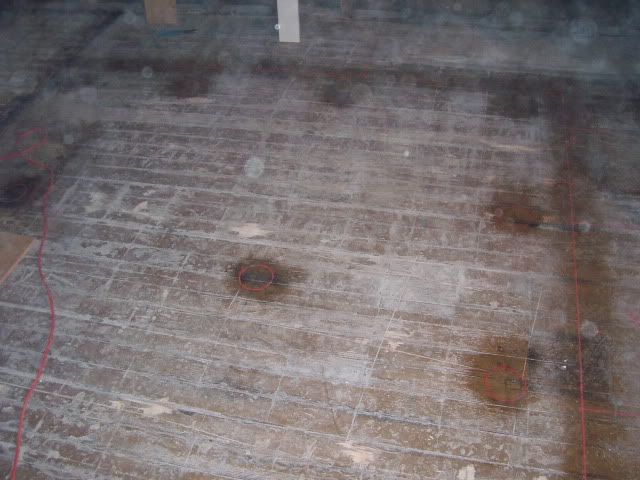
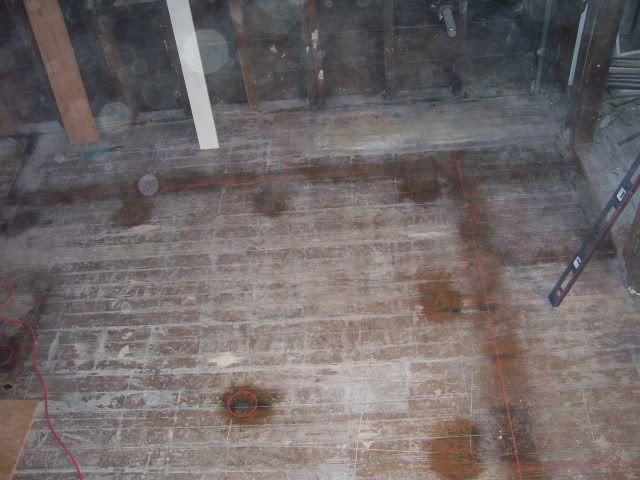
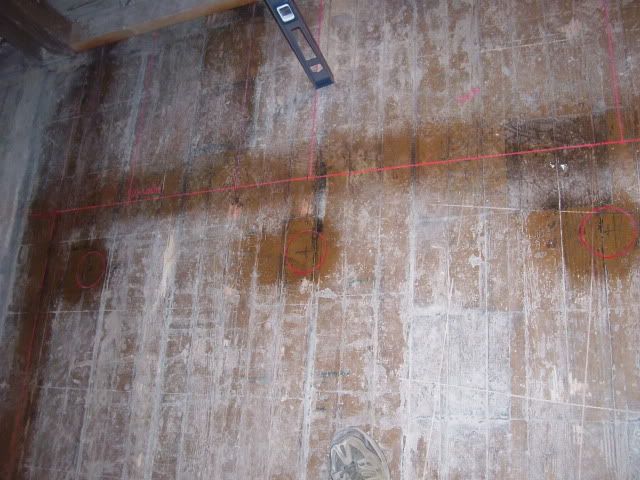
The Black arc represents the 36" of clearance we need to have from the top of the stairs to anything... The light pencil line on the right represents the end of the fridge...So now I am trying to figure out if I want to put a full height cabinet to the left of the fridge.
I can either put a 21" wide x 12"deep or 18" wide x 24" deep cabinet there or nothing... What do you think?
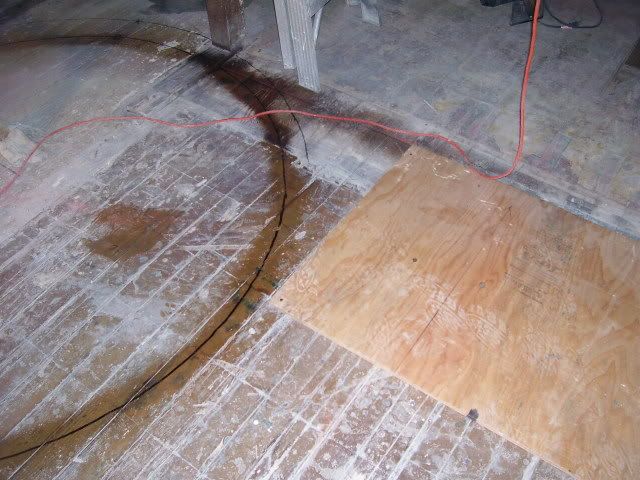
No comments:
Post a Comment